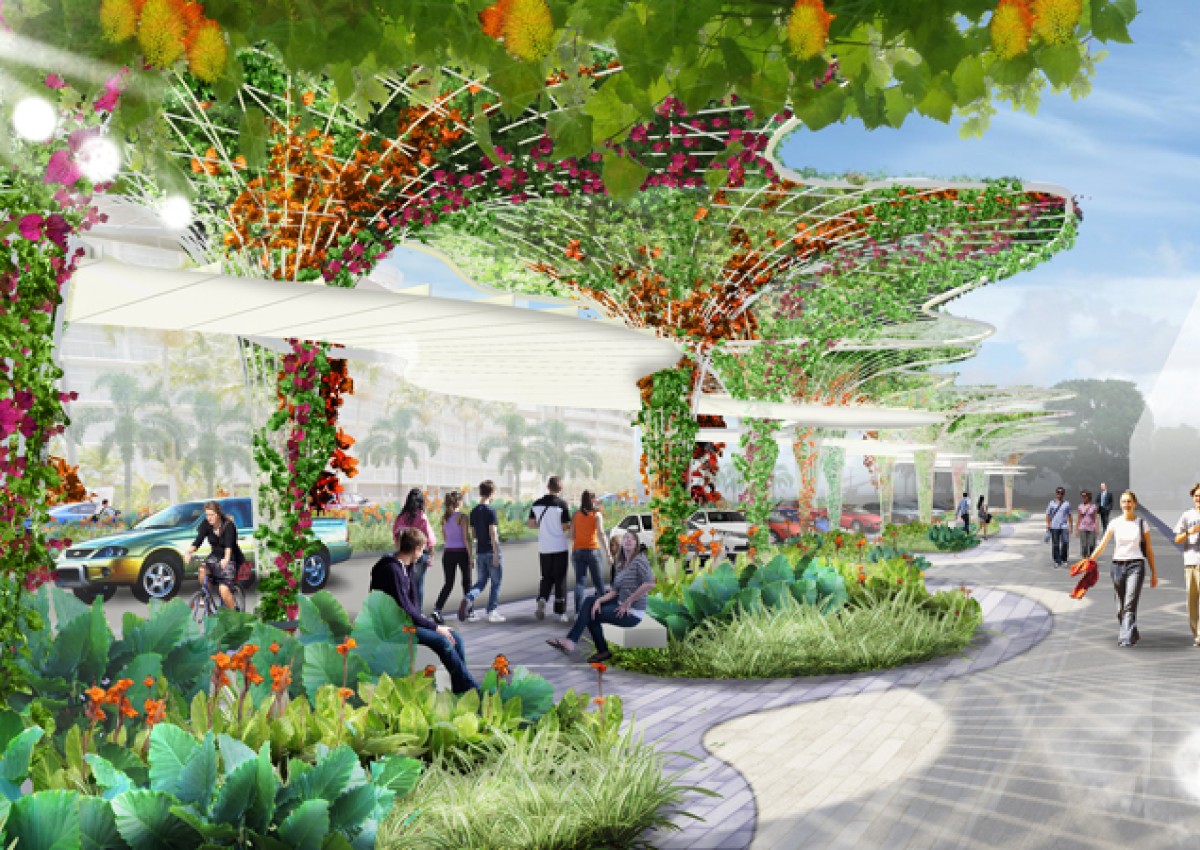Tropical Urbanism: Cairns City Centre Master Plan endorsed
April 30th, 2019
Cairns Regional Council has just released the Cairns City Centre Master Plan, prepared by TCL with local practices Total Project Architects, CA Architects and Andrew Prowse Landscape Architect. The master plan provides a vision for the public realm of Cairns, guided by five overarching urban design principles and realised through five key projects. The document builds upon previous master planning strategies, considers Council’s Cairns 2050 Share Vision and incorporates extensive comments and ideas from the local community.
The document’s five key projects include:
• Cairns Gallery Precinct, the city’s new cultural hub • The Esplanade Dining Precinct, envisioned as one of Australia’s best al fresco dining destinations, linked to the Esplanade and the city’s spectacular waterfront views • A renewal of the Esplanade Parklands, the city’s urban waterfront, with key facilities introduced to activate or enhance the parklands • Florence Street, a green, tropical boulevard that acts as a pedestrian spine, linking several of the city’s new cultural anchors to form a cultural precinct • Upgrades to the city’s streetscapes, to form a green, connected, pedestrian-focused urban environment
The master plan document can be viewed here.