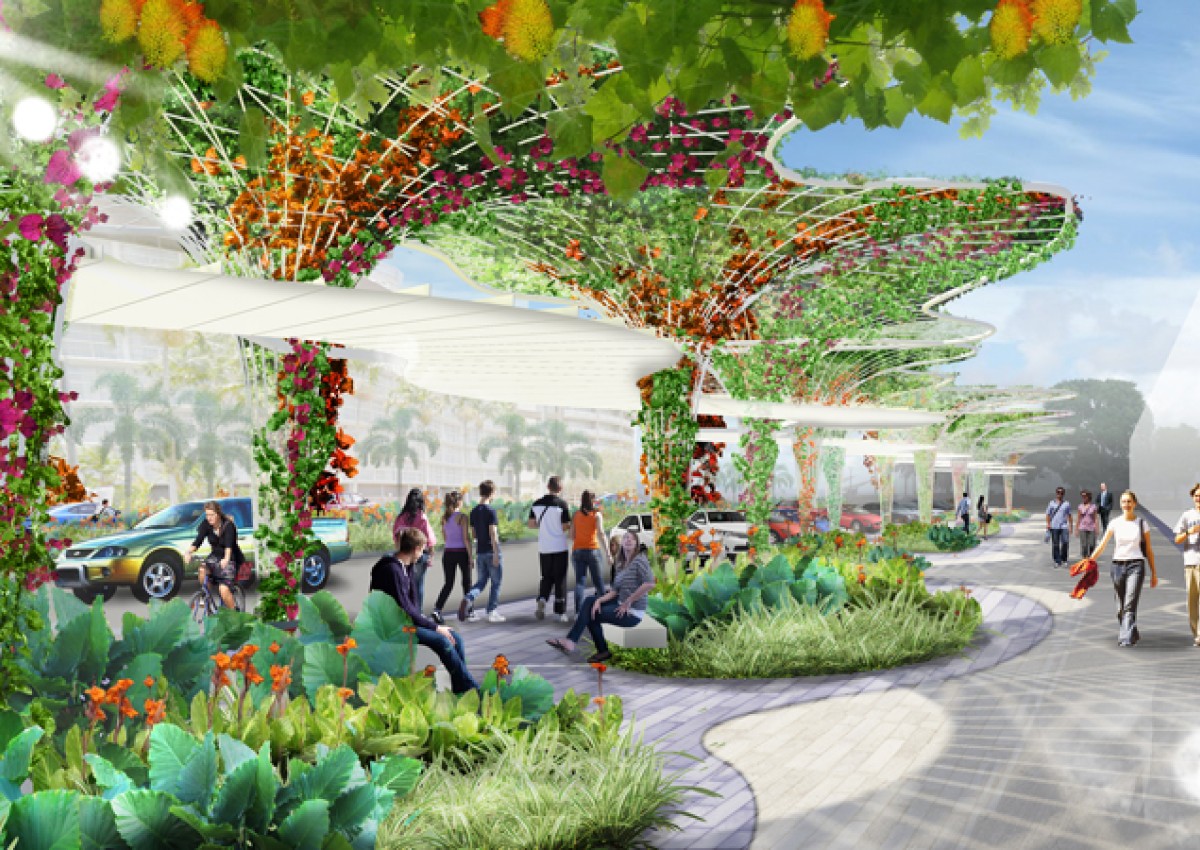Tropical Urbanism: Cairns masterplan presses ahead
December 3rd, 2018
TCL has been working with Cairns Regional Council, Total Project Architects, CA Architects and Prowse Landscape Architecture to prepare a master plan for Cairns City Centre and Esplanade. The master plan provides a vision for the city as a liveable, beautiful and vibrant public realm and identifies key projects to achieve this vision. These projects, which reflect comments and ideas from the local community, include:
- The Esplanade Dining Precinct, envisioned as one of Australia’s best al fresco dining destinations, linked to the Esplanade and the city’s spectacular waterfront views
- A renewal of the Esplanade Parklands, the city’s urban waterfront, with key facilities introduced to activate or enhance the parklands
- Upgrades to the city’s streetscapes, to form a green, connected, pedestrian-focused urban environment
- Cairns Gallery Precinct, the city’s new cultural hub
- Florence Street, a green, tropical boulevard that acts as a pedestrian spine, linking several of the city’s new cultural anchors to form a cultural precinct
