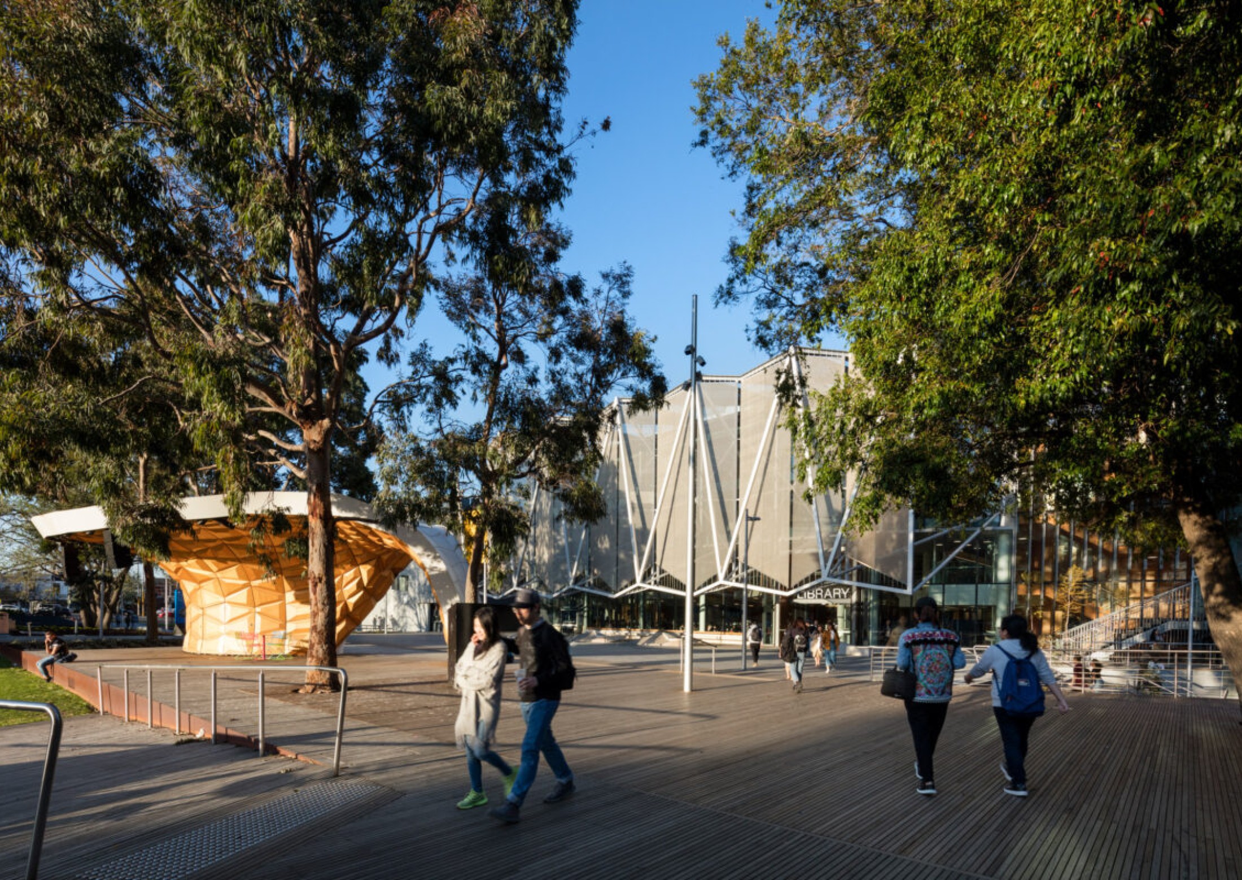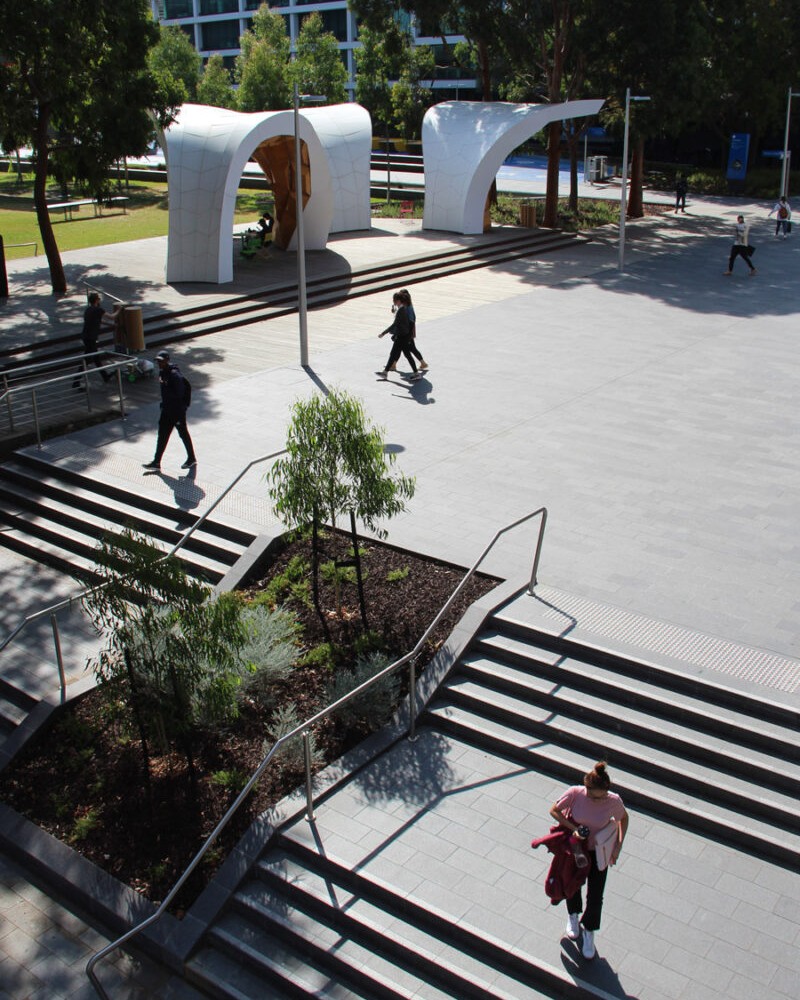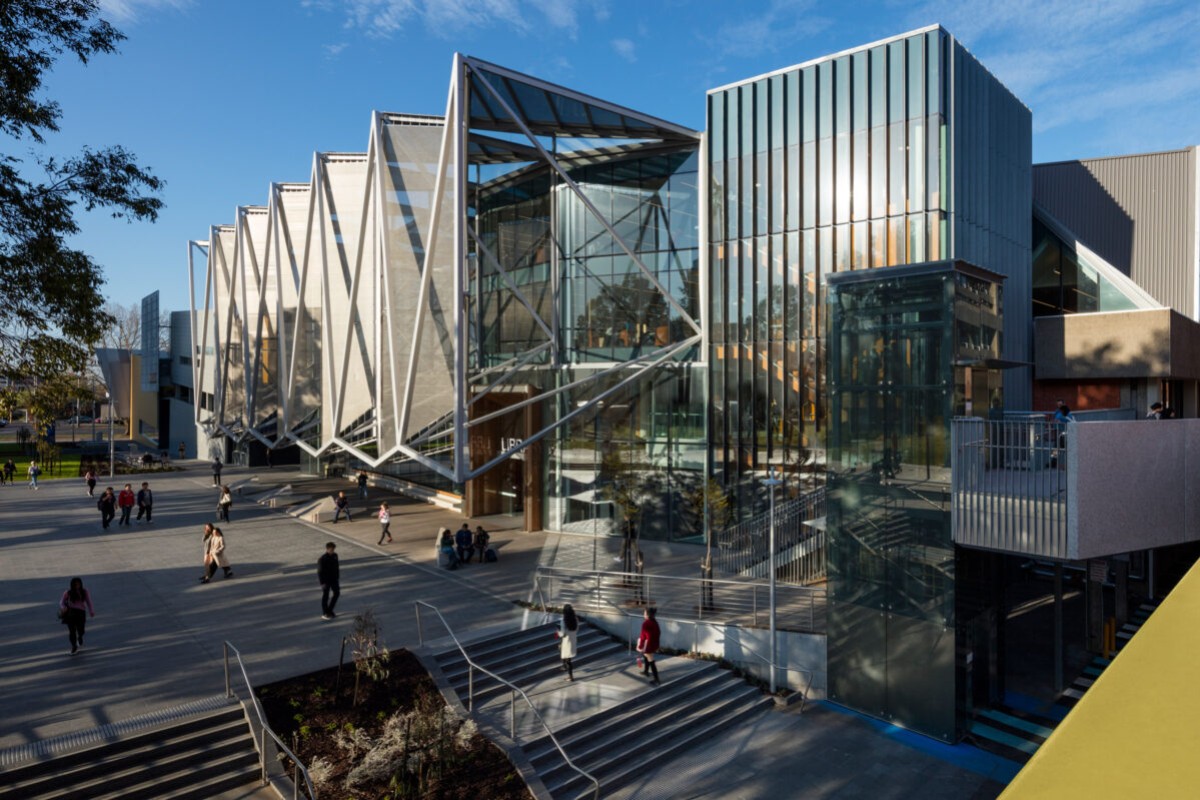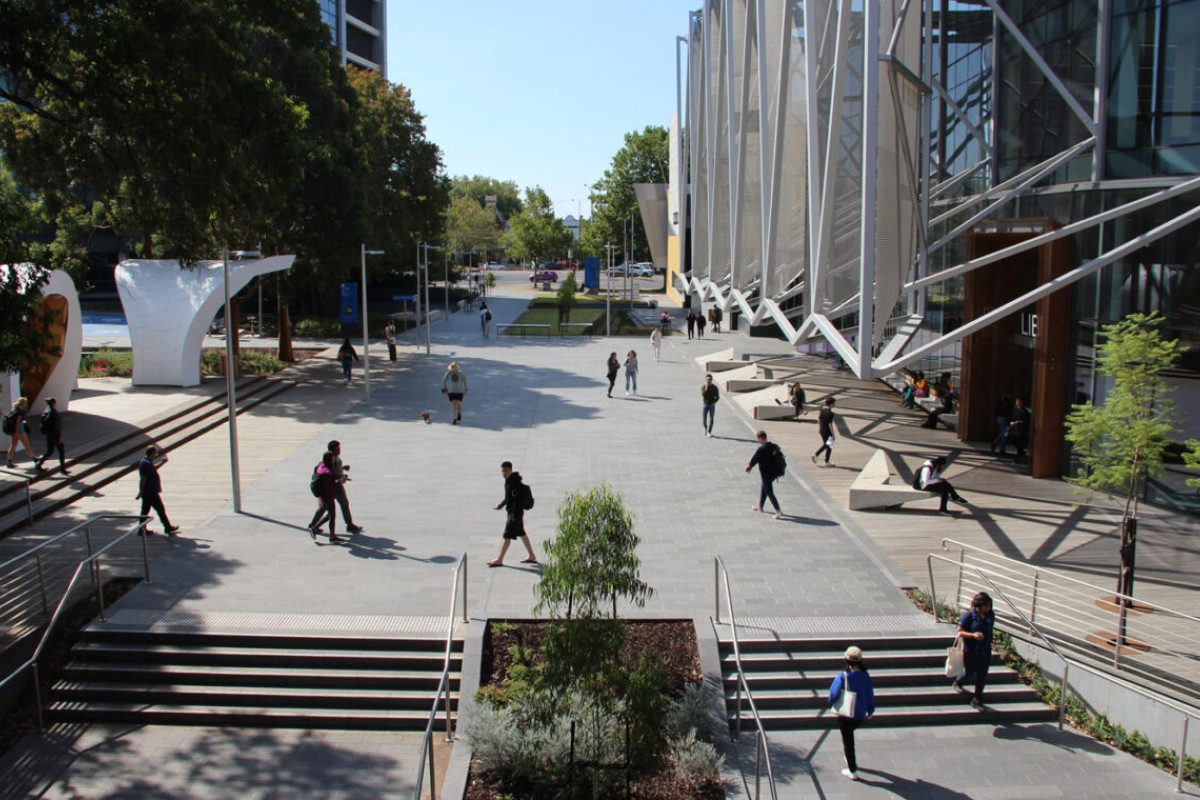
View Presentation
Queens Walk is located at the heart of Monash University’s Caulfield Campus. As part of the implementation phase of the wider campus masterplan, the design for Queens Walk stitches the recently completed Campus Green to the refurbished library (by JWA) and Eastern Arts Precinct via a strong north-south pedestrian link.The design transforms an existing road into a social and dynamic space through its connection to a series of activity areas, such as cafes, outdoor workshops and retail outlets. This will provide clear legibility throughout the site and provide a fully integrated pedestrian network.A strong sense of arrival is created from Sir John Monash Drive with a wide, planted staircase that leads up to the heart of the campus.At the library forecourt an open plaza area allows for various circulation routes throughout the campus and also provides a great platform for pop-up activities and temporary events.In the north, two generous raised lawn areas connect with a line of lemon-scented gum trees (Corymbia citriodora), allowing passive recreation for students in the MADA building.A series of outdoor learning spaces along the avenue will provide further opportunities for students and staff to utilise the space for teaching and learning. By elevating the quality of open space on university grounds students are encouraged to study, play, socialise and relax on campus.
[The designers have] “visually and physically connected” the library to the broader campus, “through its glass entrance and western facade with new accessible ground level access for library users. It is a light, safe and secure focal point for campus users, day and night.” — Jury Citation, 2018 National ALIA Awards


