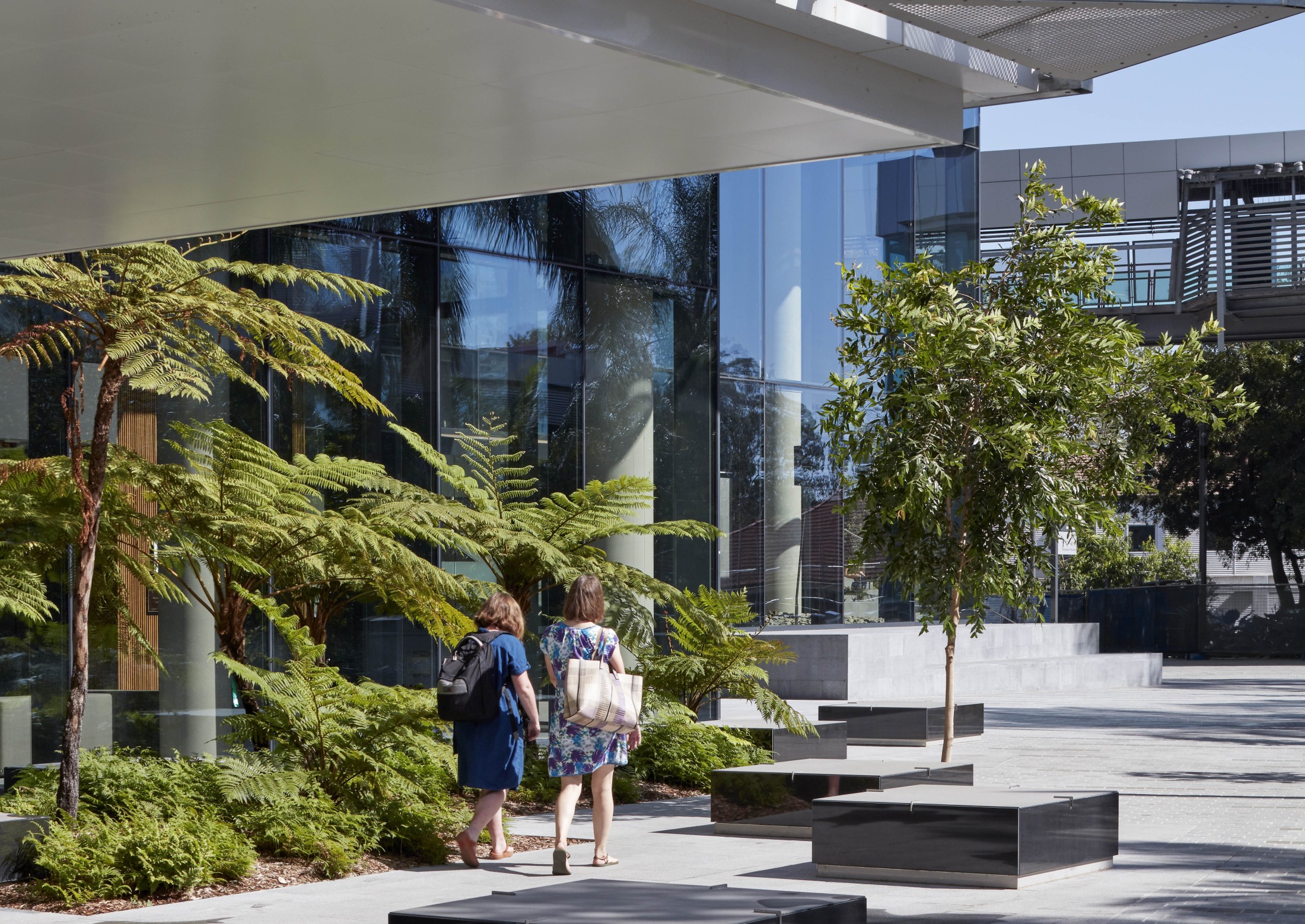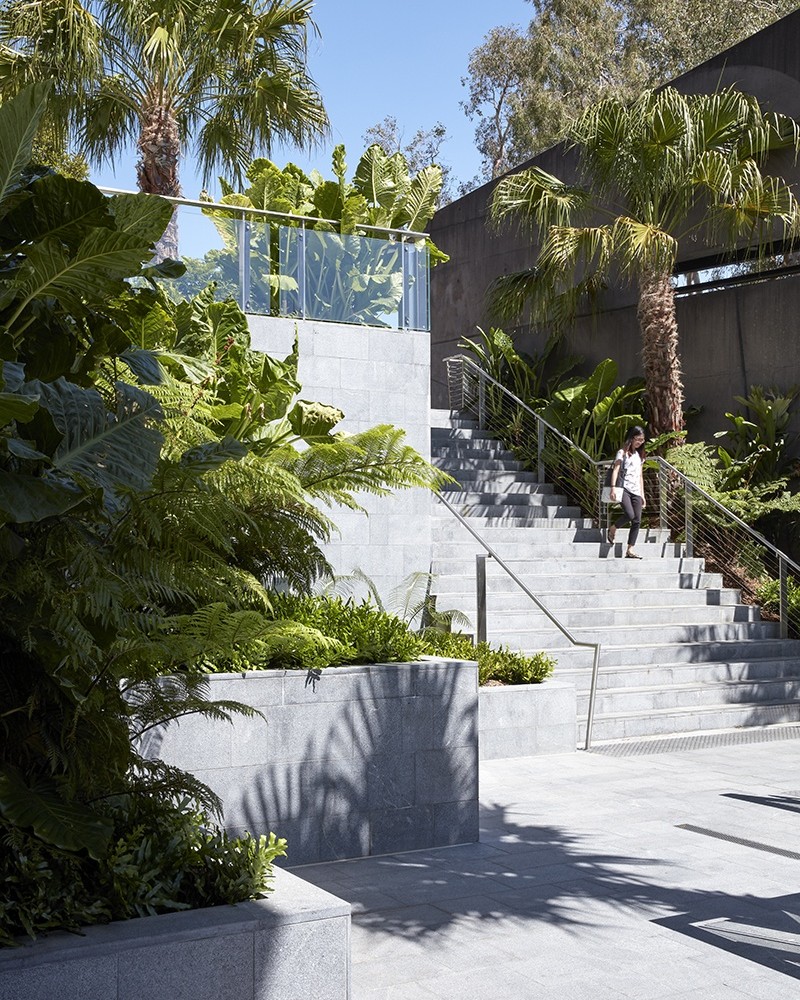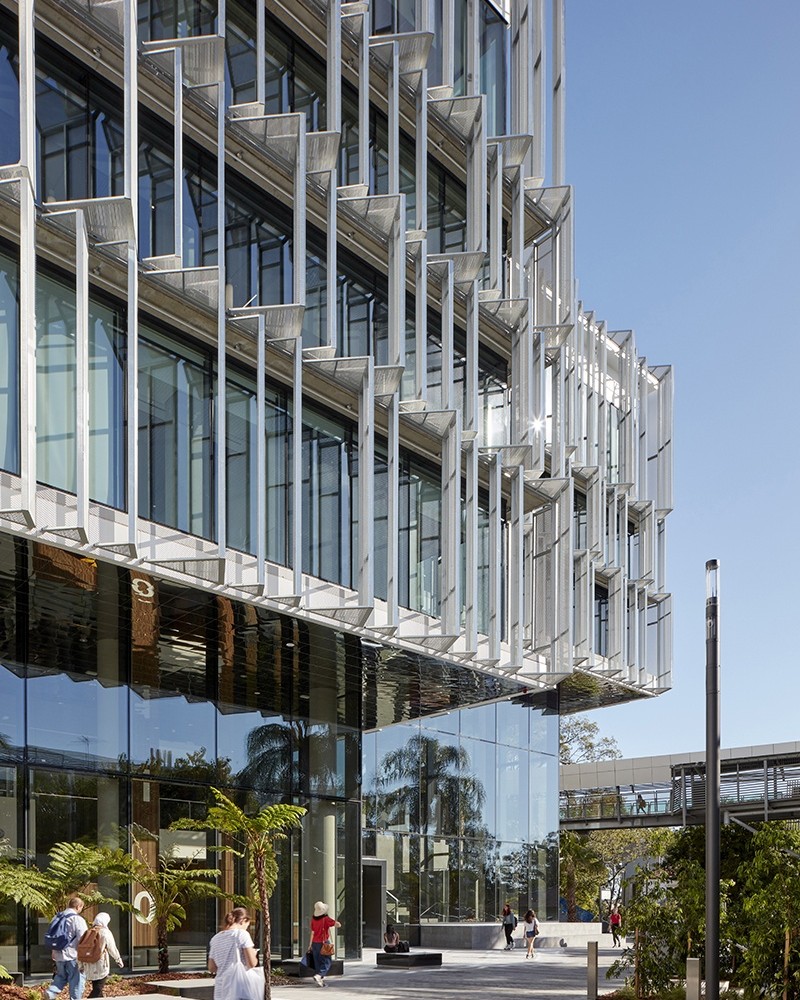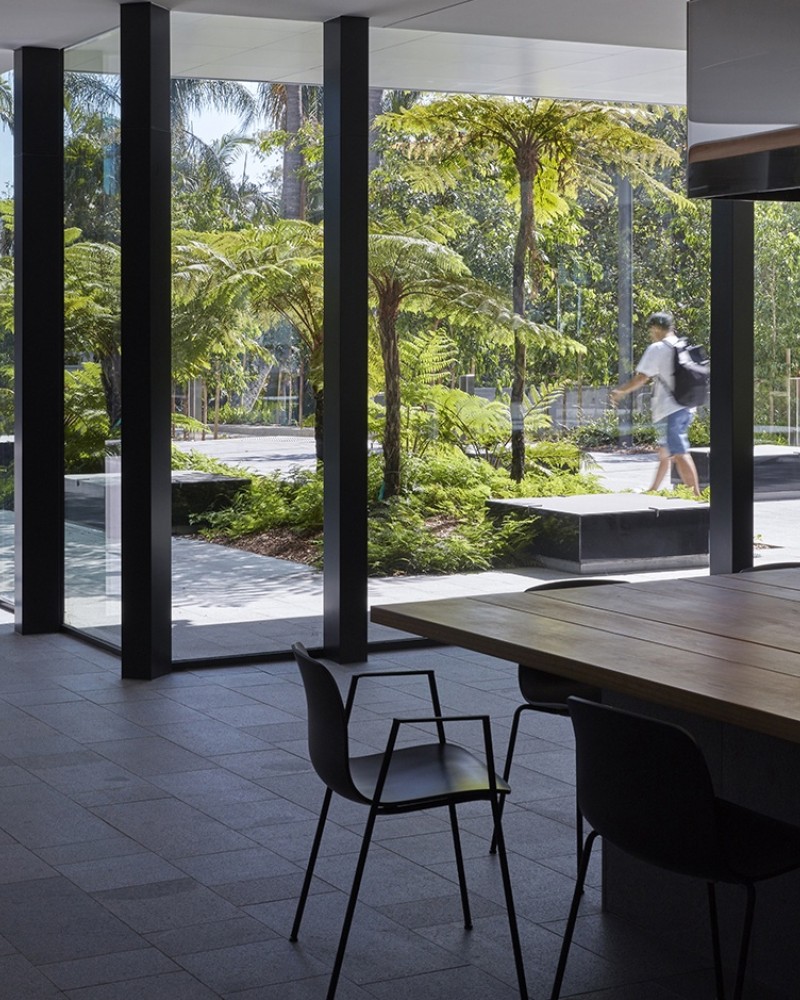
View Presentation
TCL collaborated with Brisbane-based Wilson Architects and internationally recognised Henning Larsen Architects on the QUT Kelvin Grove Campus Education Precinct, creating a new teaching and learning hub for the Faculty of Education and the campus. Large, interconnected internal and external planted terraces connect the new building with the existing campus library, reinforcing the campus heart and a strong memorable identity for the precinct.
The former vehicular Ring Road is pedestrianised with stone paving, seating and lush planting, providing a strong circulation spine.
A hallmark of the project is the redemptive, restorative and calming power of landscape experienced by users when surrounded by a living landscape that transitions from the internal atrium to external stairways and the pedestrianised campus spine.
The project embodied a sustainable approach to campus planning through the incorporation of water sensitive urban design, the consolidation of services, the improvement of micro-climates and the reduction in vehicle carbon footprint within the university grounds, all without compromising maintenance and operations.
Consultation with representatives and staff from the Oodgeroo Centre facilitated the inclusion of a yarning circle and a bush-tucker garden. This semi-secluded garden provides a space for quite reflection and ceremonial use by First Nations students and staff.
“The Jury considered this project to be good a landscape and architectural marriage - with a consistent level of design quality and resolution. The divergent mix of informal and formal planting strategies results in a rich tapestry of linking and placemaking opportunities both large and small in scale. From the re-creation of an open sclerophyll forest setting to the making of a cool rainforest room, this project seeks to blur the edges between inside and out. The involvement of staff from the Oodgeroo Unit in the co-design process is key to the success of the project.” — Jury citation


