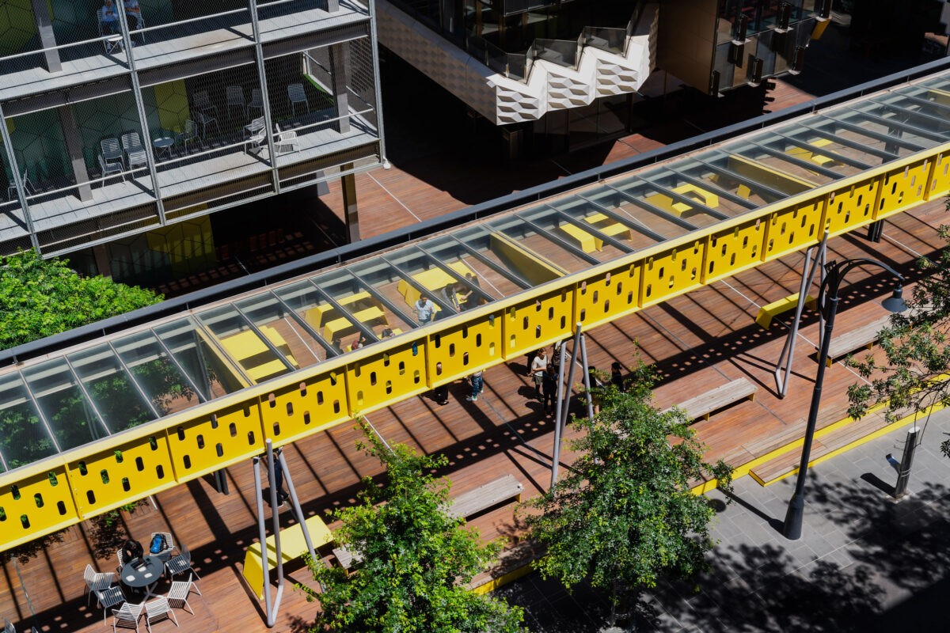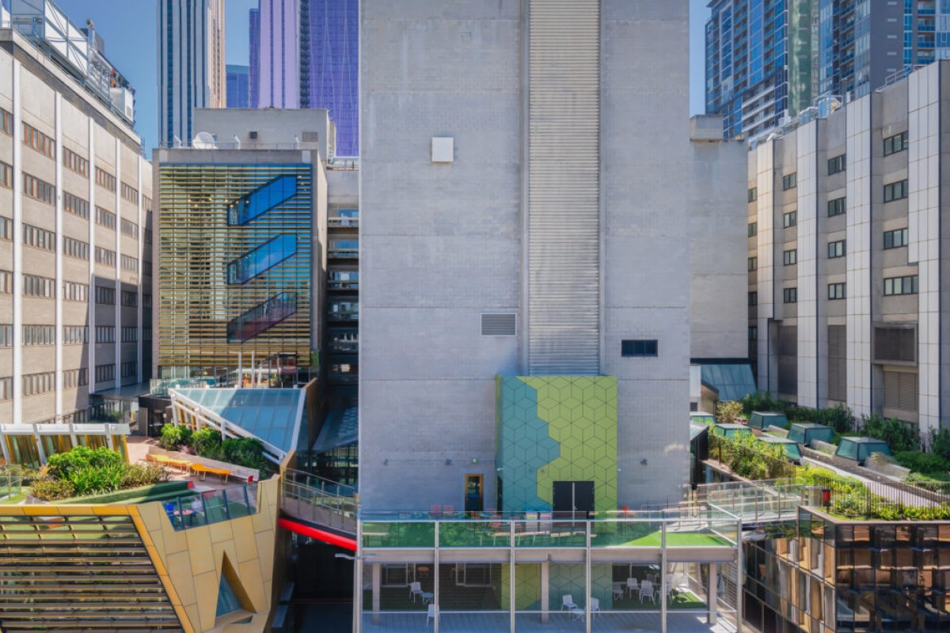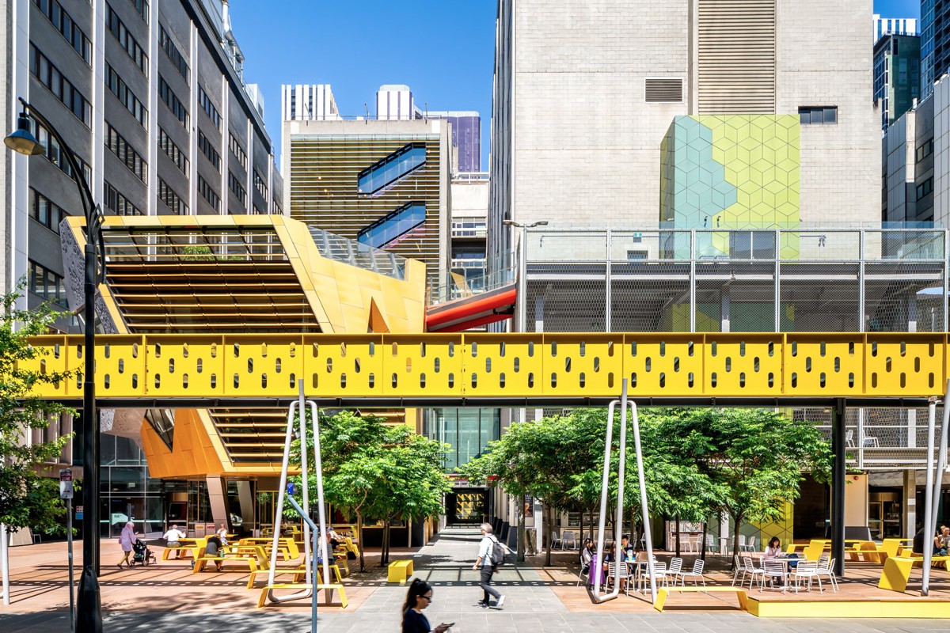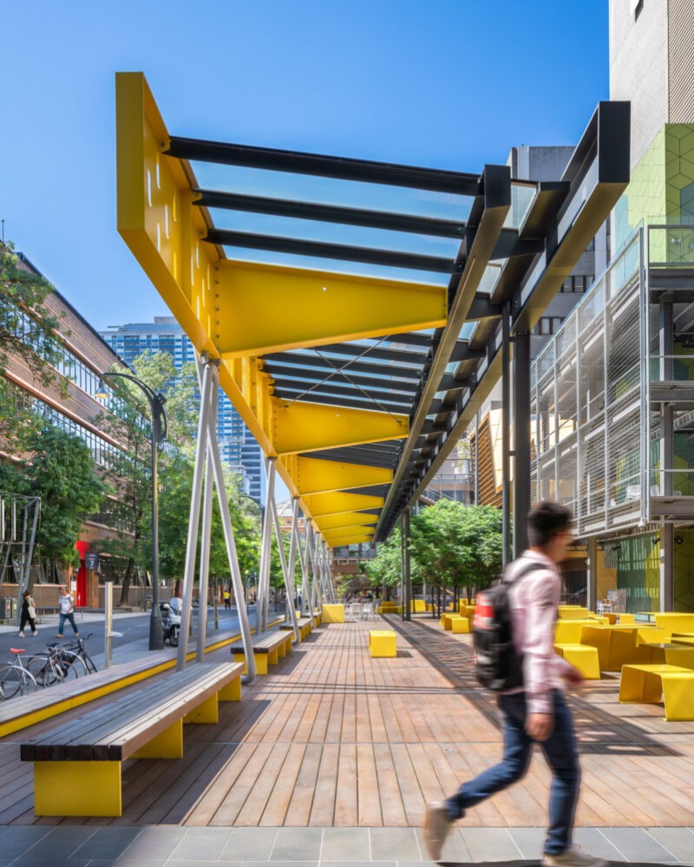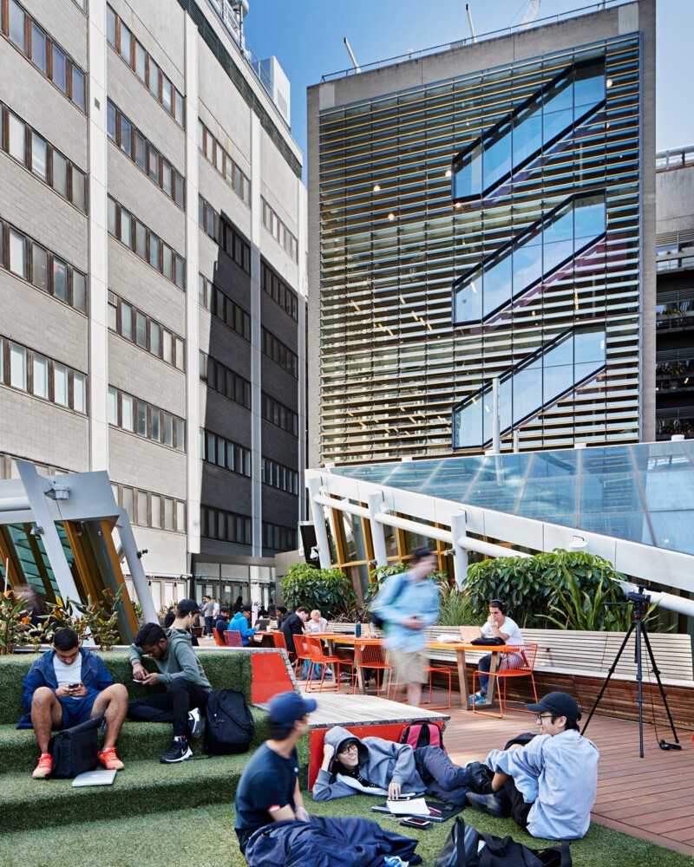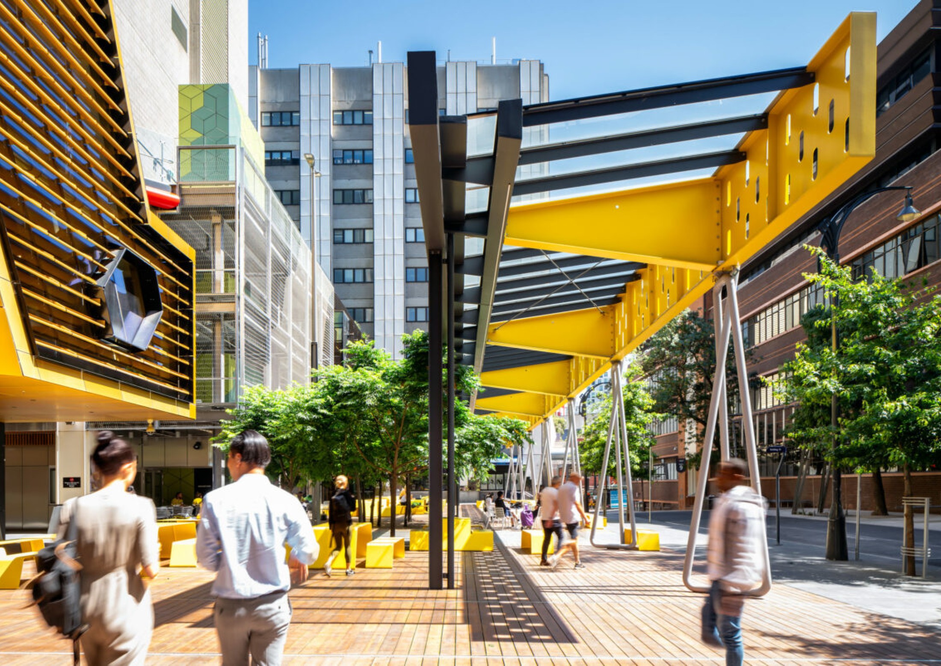
View Presentation
RMIT has undertaken a significant redevelopment of its main academic buildings and library on Swanston Street using a consortia of leading architects. The project addresses key issues of the precinct, including reactivating the Swanston Street frontage, providing new links from this spine to Bowen Street, provide new library services and student services and a new food and retail heart.TCL was commissioned as landscape architects and urban designers to design new student spaces along the Bowen Street Terrace. The design looks at consolidating this precinct as the student heart of the campus with a new timber terrace that will play host to events, markets, food and beverage services, as well as informal seating spaces.New roof gardens are a feature of the project that demonstrate best practice in sustainable green roof technology and have links to ongoing research programs. They also provide tranquil spaces to study away from the busy atmosphere of the Swanston Library.
