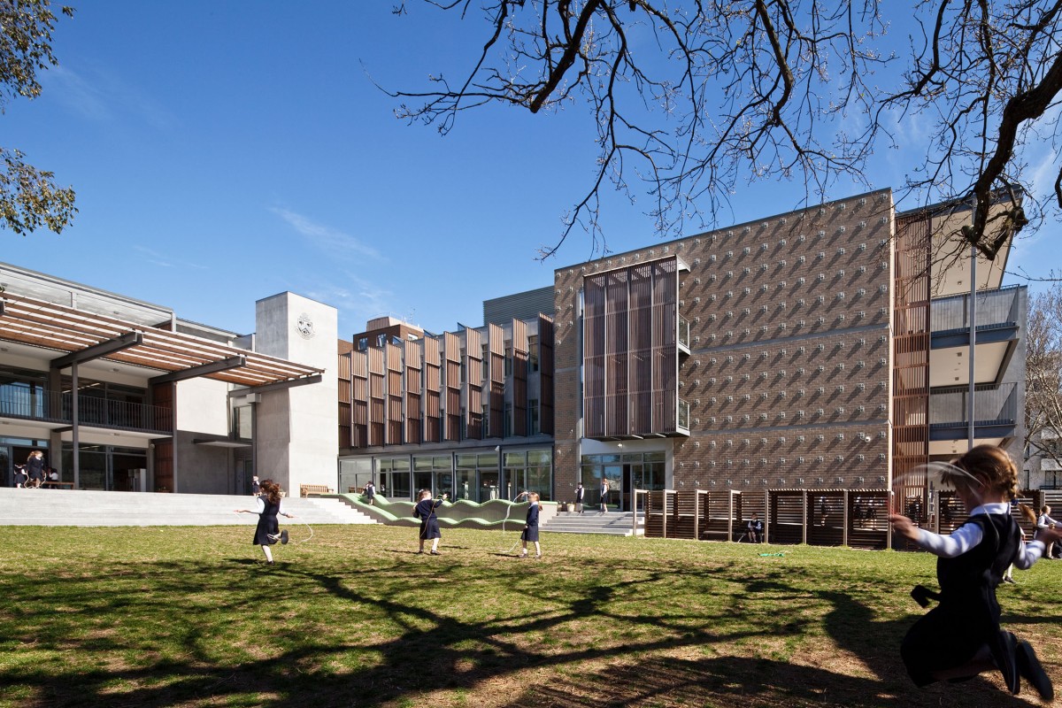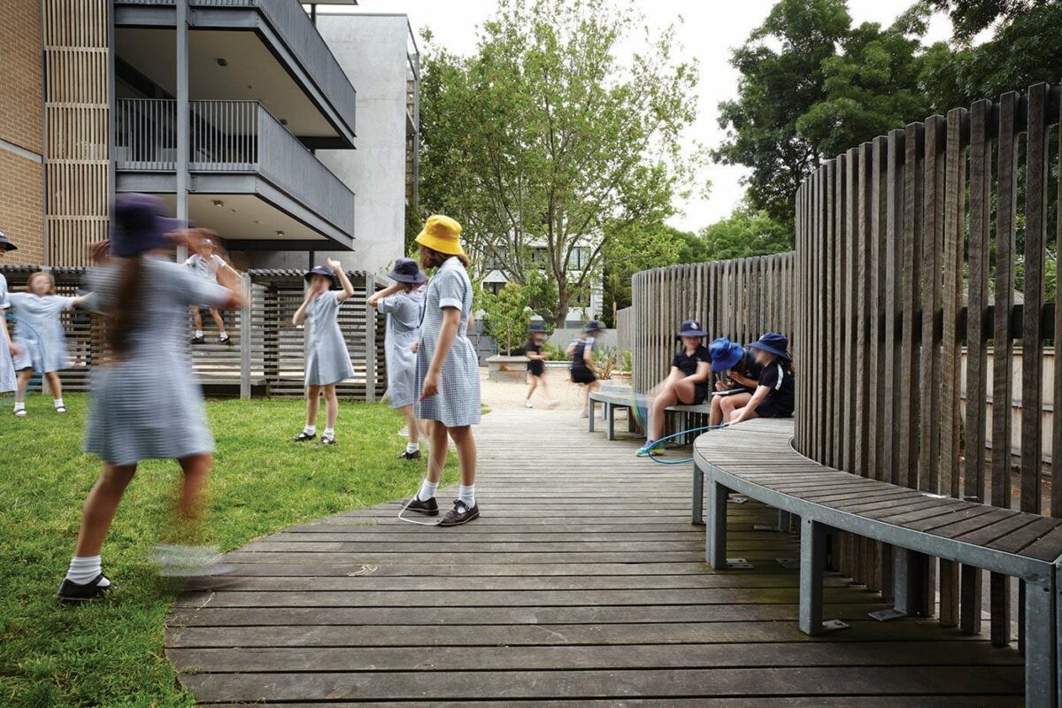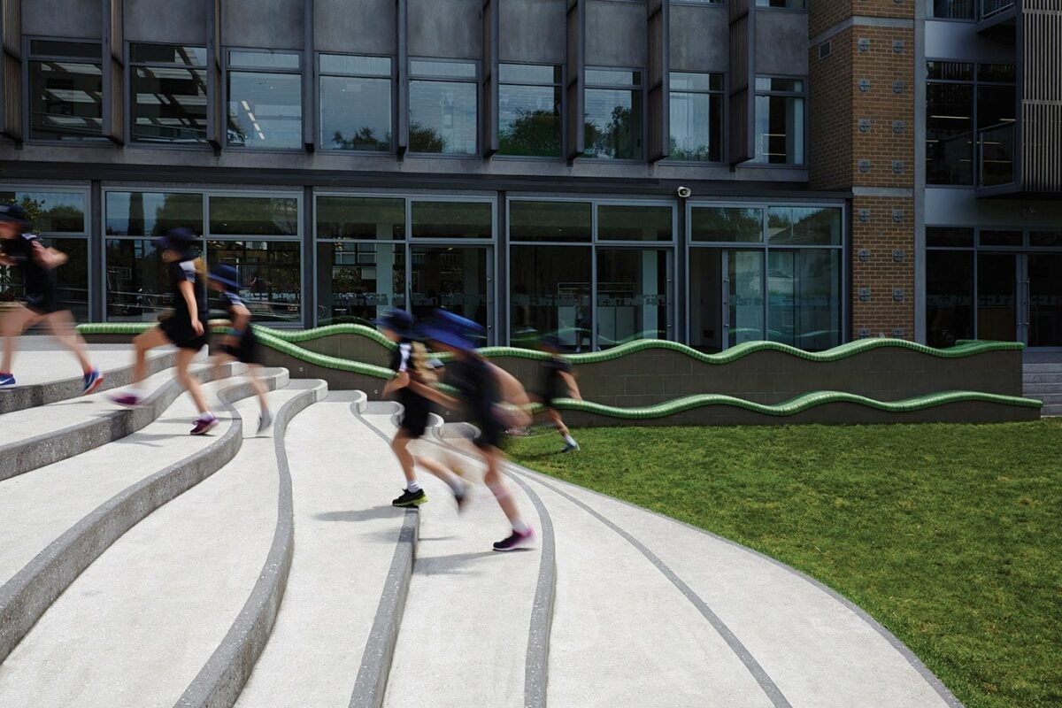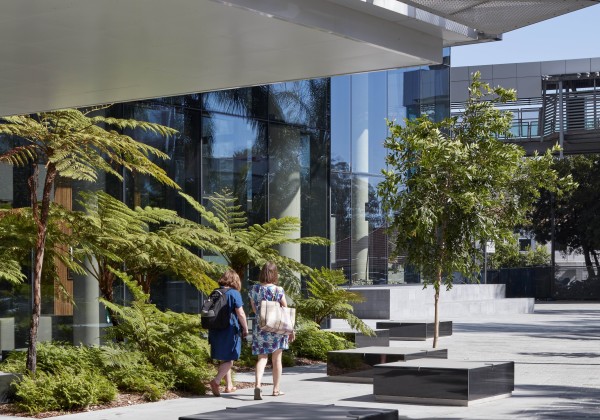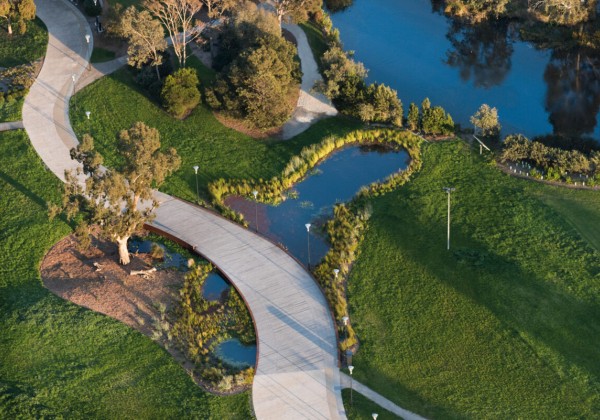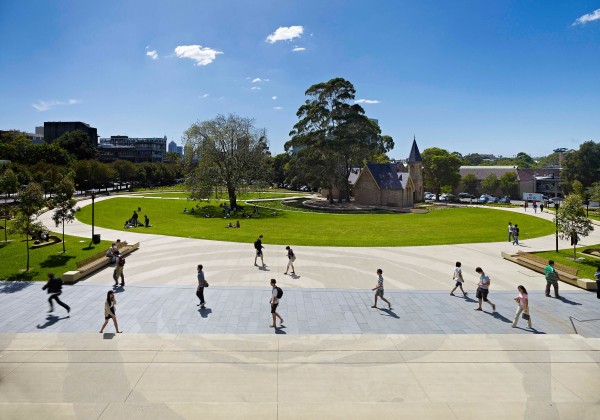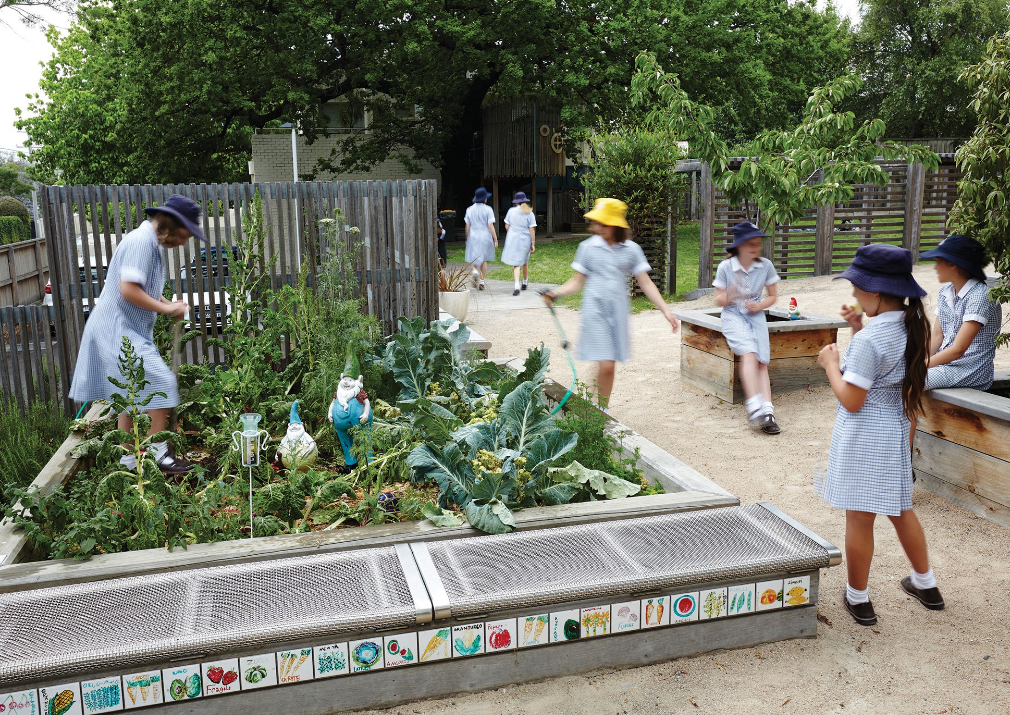
View Presentation
TCL was engaged by Sally Draper Architects to design a new landscape playground as part of the redevelopment of the Morris Hall, Melbourne Girls Grammar Junior School. The design transformed the existing hard-worn oval into a lawn space surrounded by playful multi- function elements.
The limited availability of space drove a design that maximised lawn area for ball games and general play, whilst incorporating playfully designed seating, climbing frames and garden on all edges. The design also dealt with site accessibility issues, providing compliant access paths in and out of the building and across the playground.
The project had long wish list of items to incorporate and the design sets up a flexible structure within the space that will facilitate the changing education aspirations over time. A concrete ‘wave terrace’ provides a fun interface to the lawn whilst satisfying the requirements for outdoor seating for assembly and learning. At the far end of the oval, timber decking negotiates a large existing oak tree, whilst providing a battened screen from the adjacent street edge. New class room spaces spill out onto a sustainability garden, directly incorporating education and outdoor learning.

