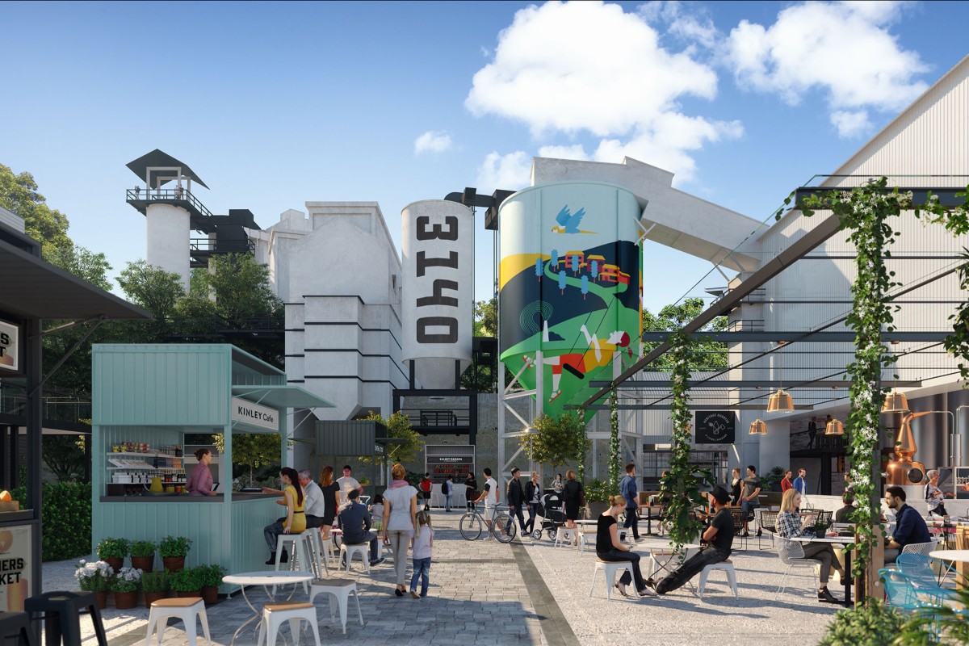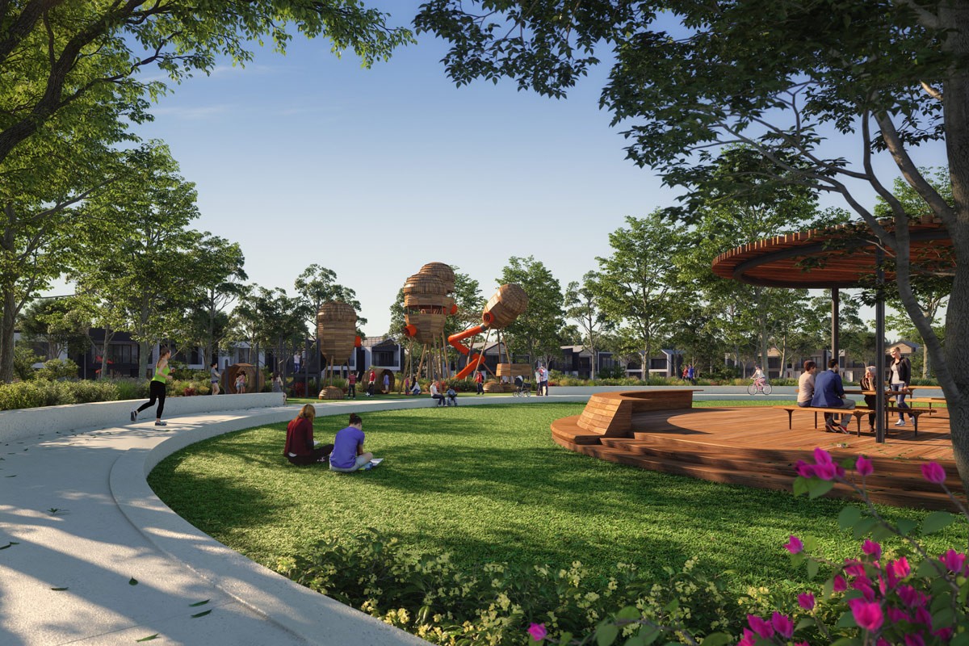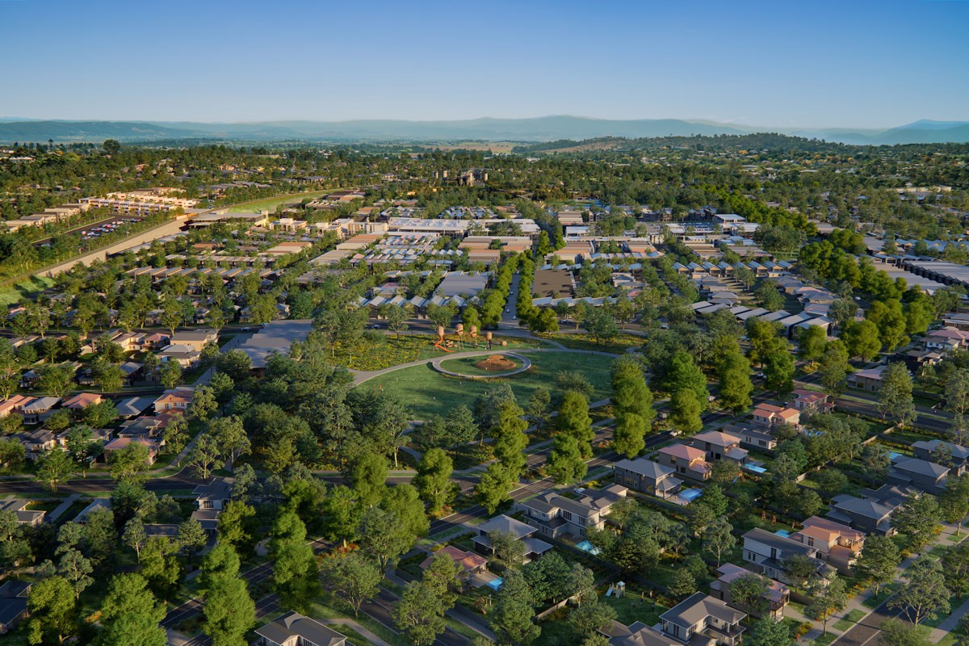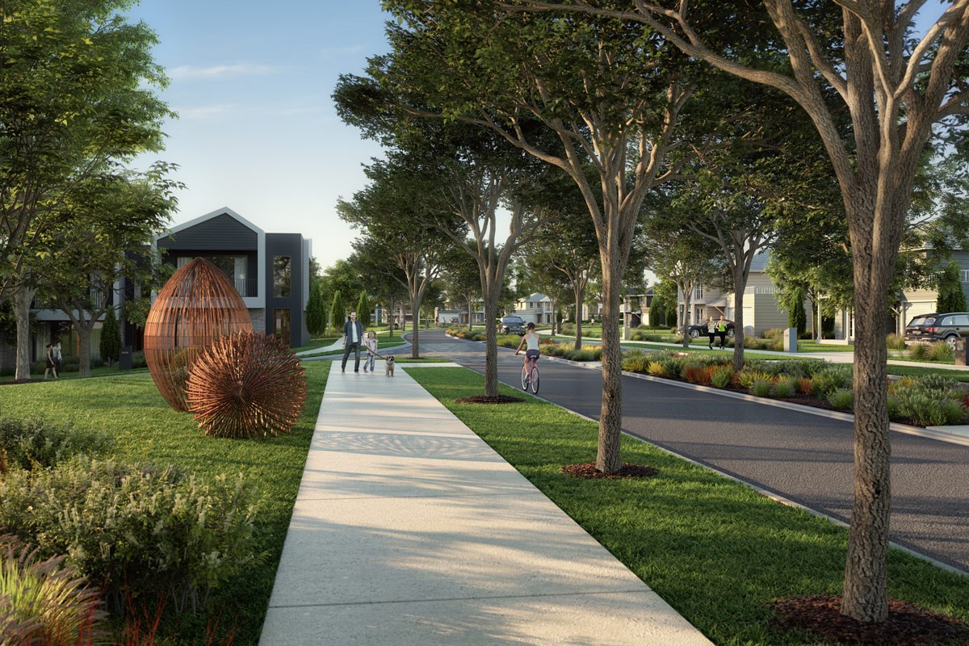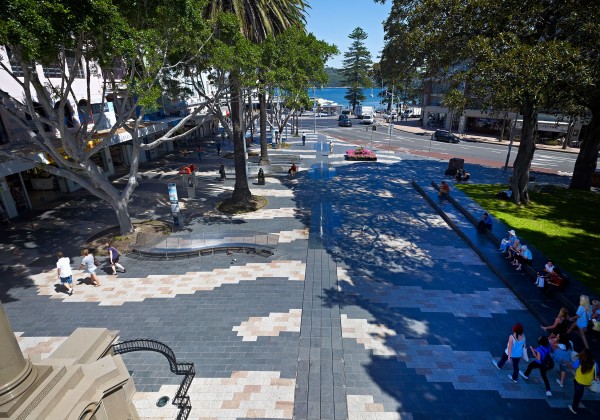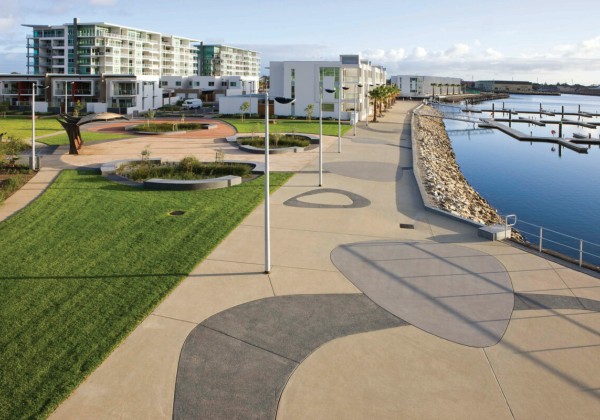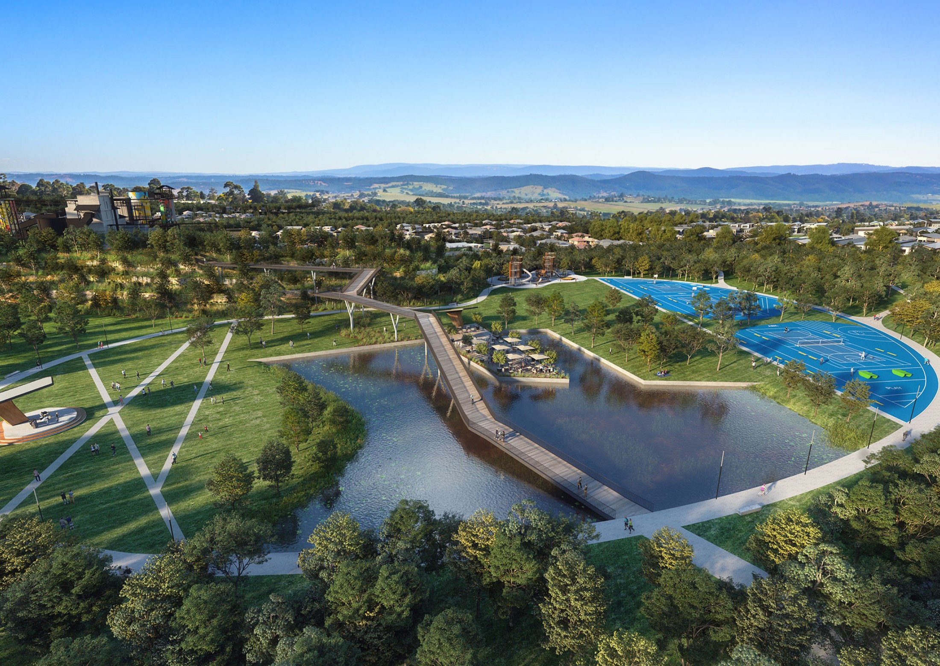
View Presentation
Kinley is a proposed residential development to be built on the site of a former limestone quarry in Melbourne’s far eastern suburbs.
In 2017, TCL produced an Open Space Story report that captured the essence and character of the Lilydale Quarry and its surrounds in preparation for the site’s transformation. The Open Space Story informed urban planning firm Roberts Day’s Urban Design Report.
Kinley will be delivered in stages, to eventually complete the 167ha development including premium residential housing, community facilities, open space and public amenities.
A hierarchy of open spaces underpins the key design movements for the Kinley development; one that is intended to be a walkable, accessible and integrated community.
A number of open space typologies will cater to a diversity of activities and user groups. Such typologies include: lawn event spaces, passive recreation, extended walking and cycling trails, wetlands, plazas, play spaces and art exhibits. These will incorporate sustainability, Water Sensitive Urban Design (WSUD) and Crime Prevention through Environmental Design (CPTED) techniques where possible.
As part of the Stage 01 open space strategy, the proposed Hilltop Park will serve as a prominent community destination, with opportunity for play, meeting, events and other forms of passive recreation.
