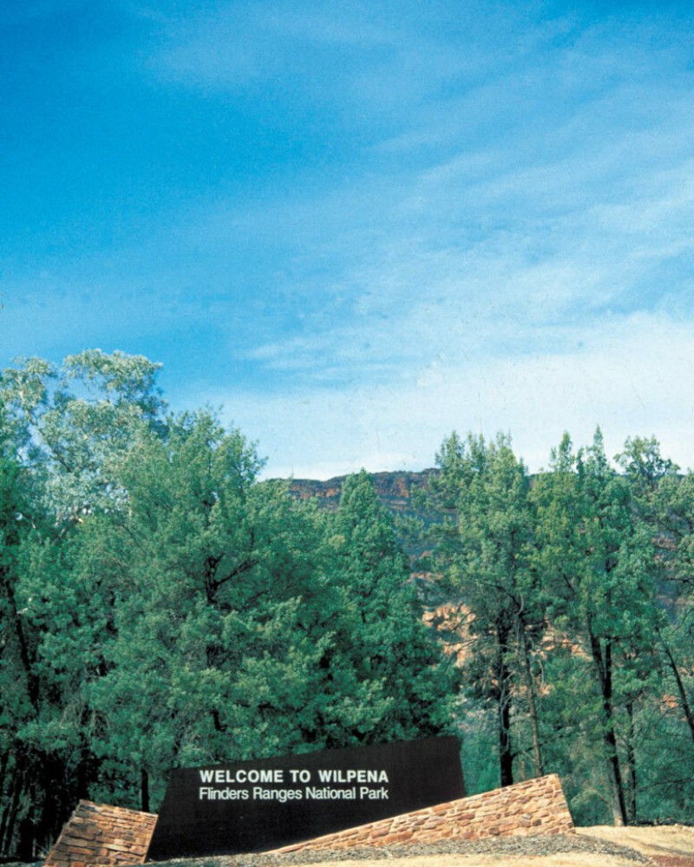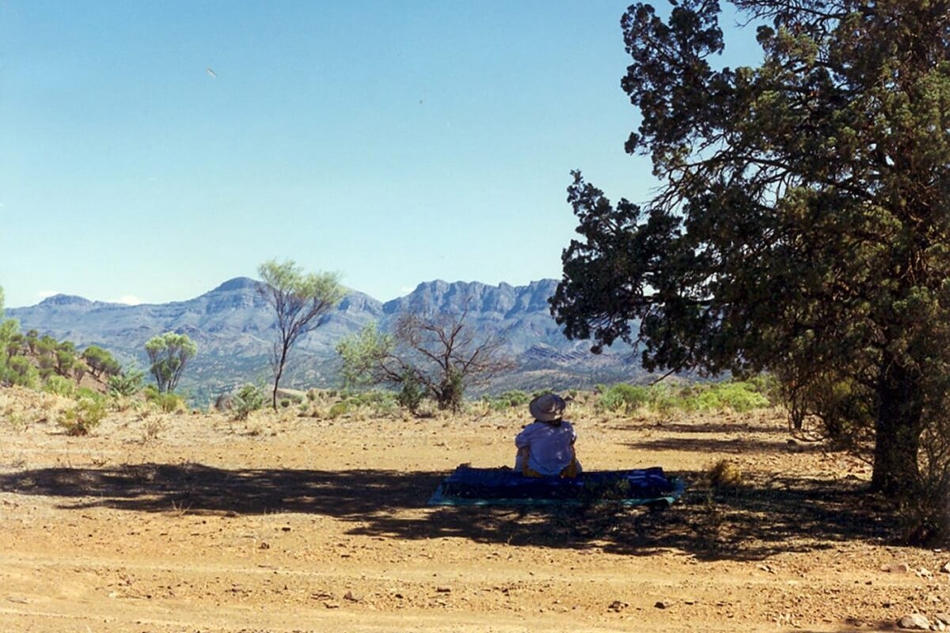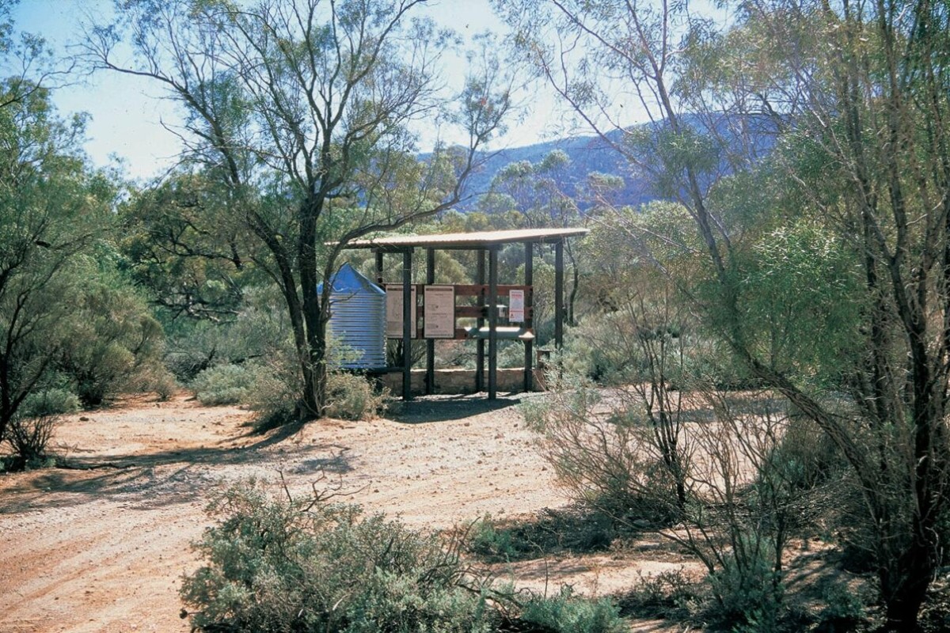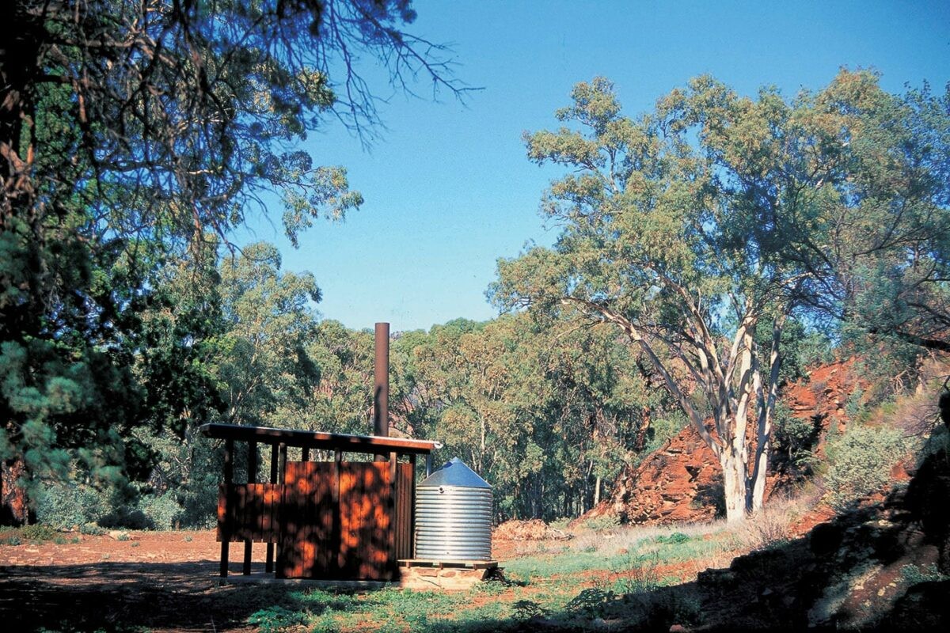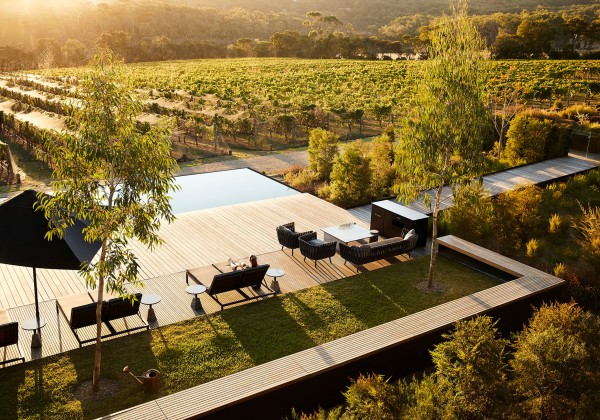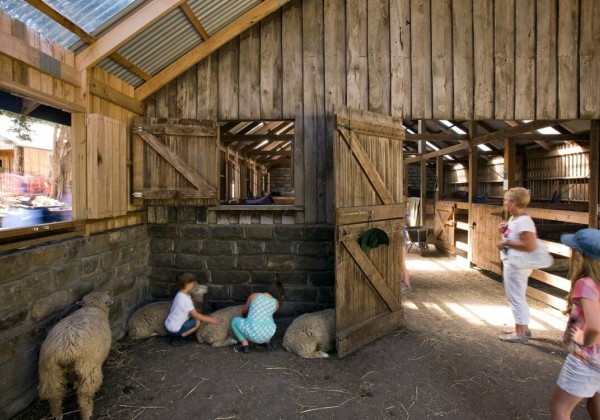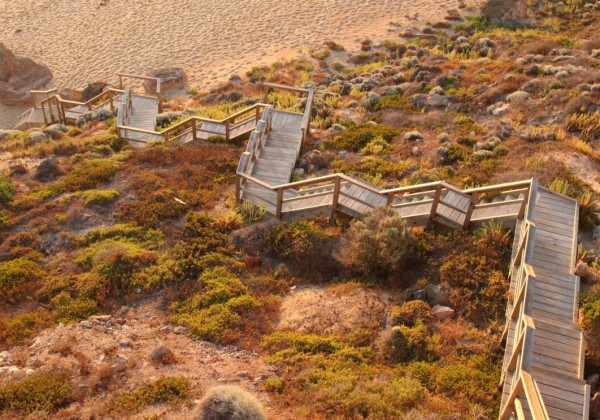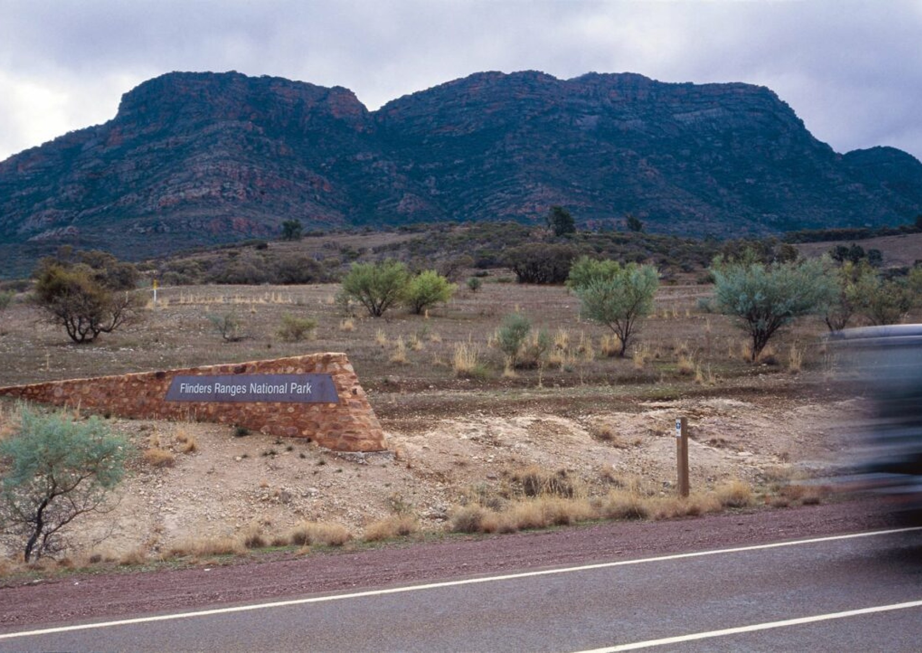
View Presentation
As part of a major upgrade of public facilities throughout this spectacular 95,000 ha park, TCL prepared development plans for 64 locations including lookouts, trail heads, camping grounds, entry sign, toilets (in collaboration with Flightpath Architects) historic homesteads and sites with significant flora and fauna.
TCL undertook all site measurements and design during extensive stays in the park. A detailed examination of local materials and landscape colours and textures informed the design of entry signs, self-registration shelters and toilets.
TCL collaborated extensively with the client throughout the project with a close working relationship with park staff being an important ingredient in the projects success.
"This project shows a strong sense of conservation planning. Through rigorous documentation and highly detailed site-specific analysis, it transfers design skills to people on the ground." — Jury citation.
