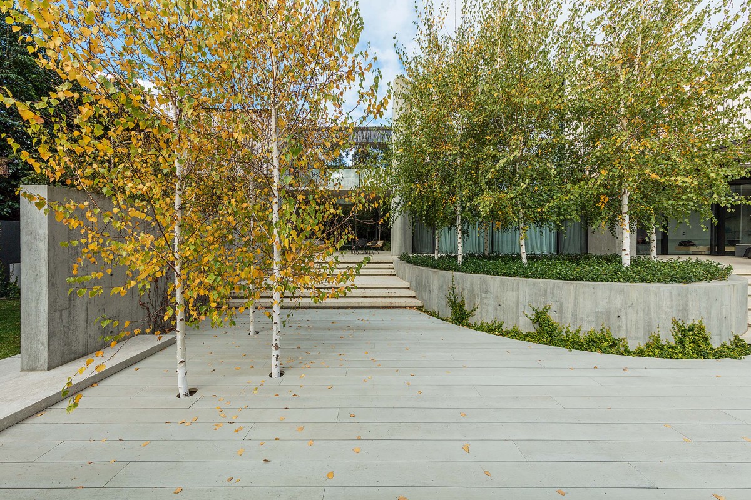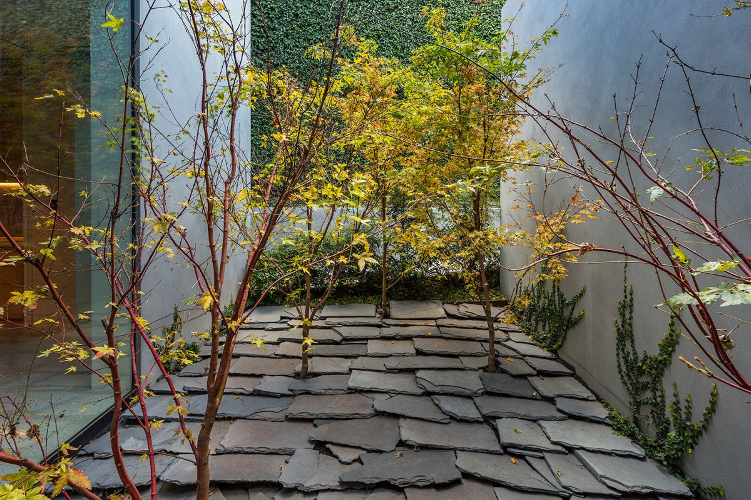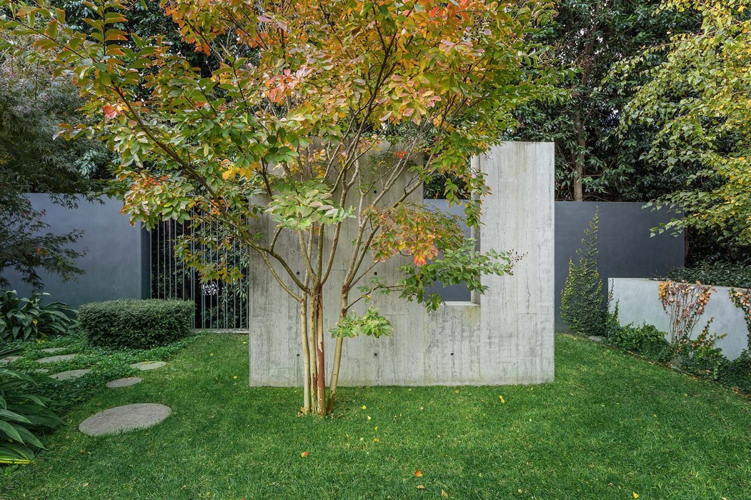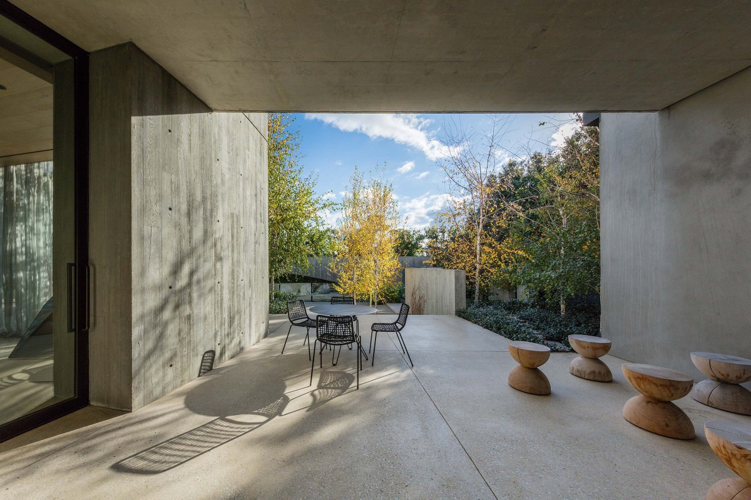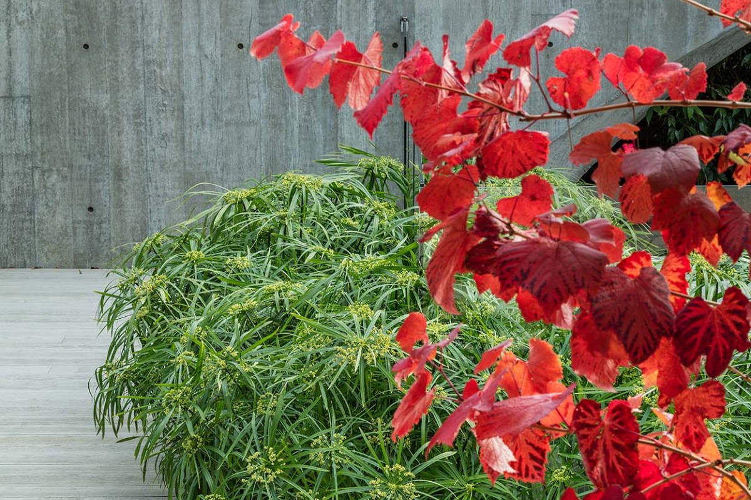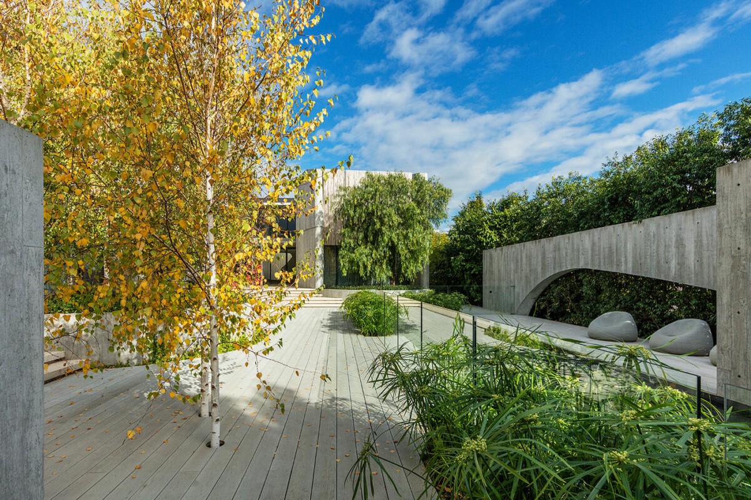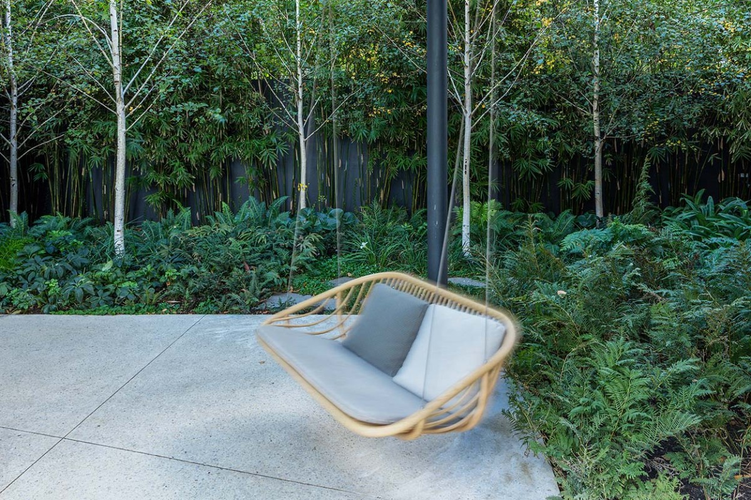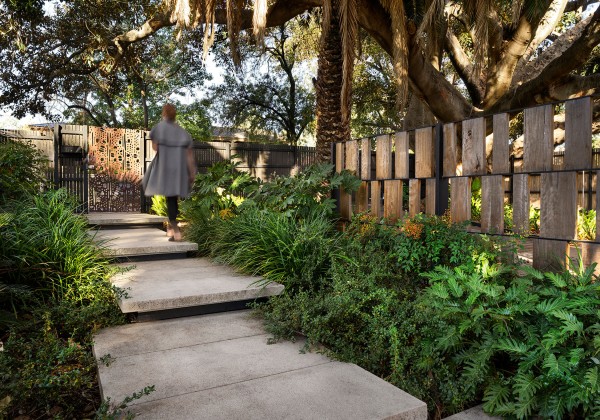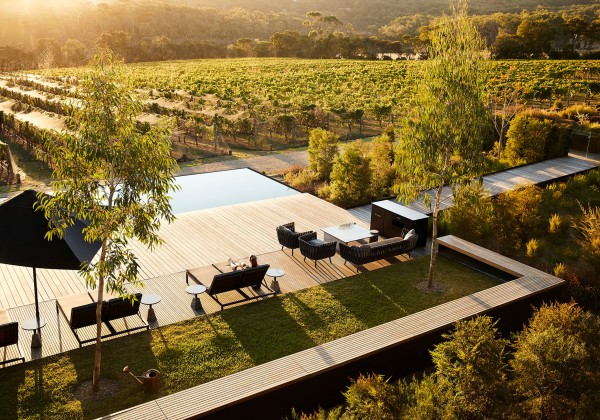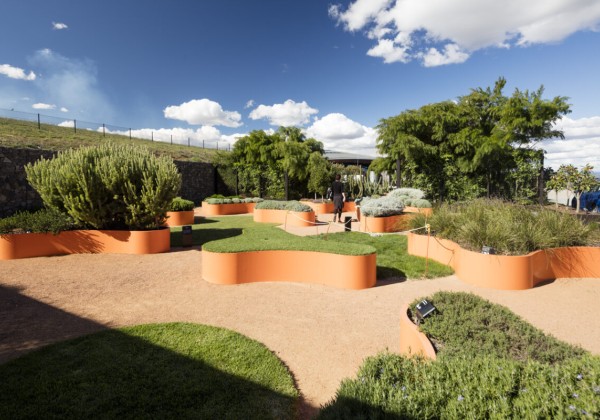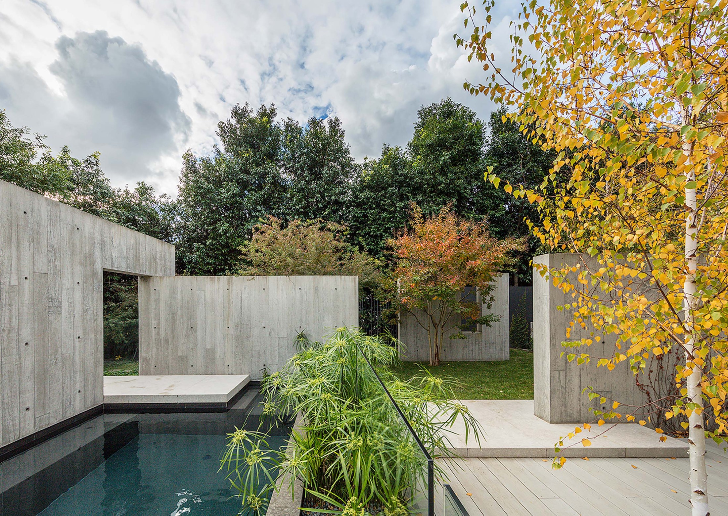
View Presentation
A close collaboration between architect, landscape architect and client produced this seamless and timeless house and garden in inner Melbourne. The lush seasonal garden works coherently with the sculptural off-form concrete house, creating a series of thresholds, courts, terraces, garden glimpses and secluded garden spaces that are revealed as a progression of experiences, all within a relatively tight and sloping site.
Boundaries to neighbours are blurred by vegetation, metal screens and/or concrete walls, creating a sense of tranquility and enclosure while still allowing expansive views of the city beyond. Light and shadow create an ever-changing phenomenological experience, where trellises, trees of tall bamboo, screens and water create a chiaroscuro, producing moments of dramatic voids of light juxtaposing against the well-lit soft textured wall surfaces. Smooth Concrete textures in the garden convey a feeling of calm, control and purpose, allowing for moments of serenity and contemplation within the secluded garden spaces adorned by Sacred Bamboo and Ginkgo trees.
"Twig House demonstrates a unique outcome achieved by a strong alignment between client, architect and landscape architect. Striking architectural forms frame views that are enlivened by the deliberate positioning of a restrained plant palette. Contrasting plant forms and colours respond to the architecture, creating a series of memorable compositions across the garden. The strength of these settings is underpinned by the sophistication of plants selected to suit the varied microclimates created by the sculptural house." — Jury Citation, 2019 National AILA Awards
